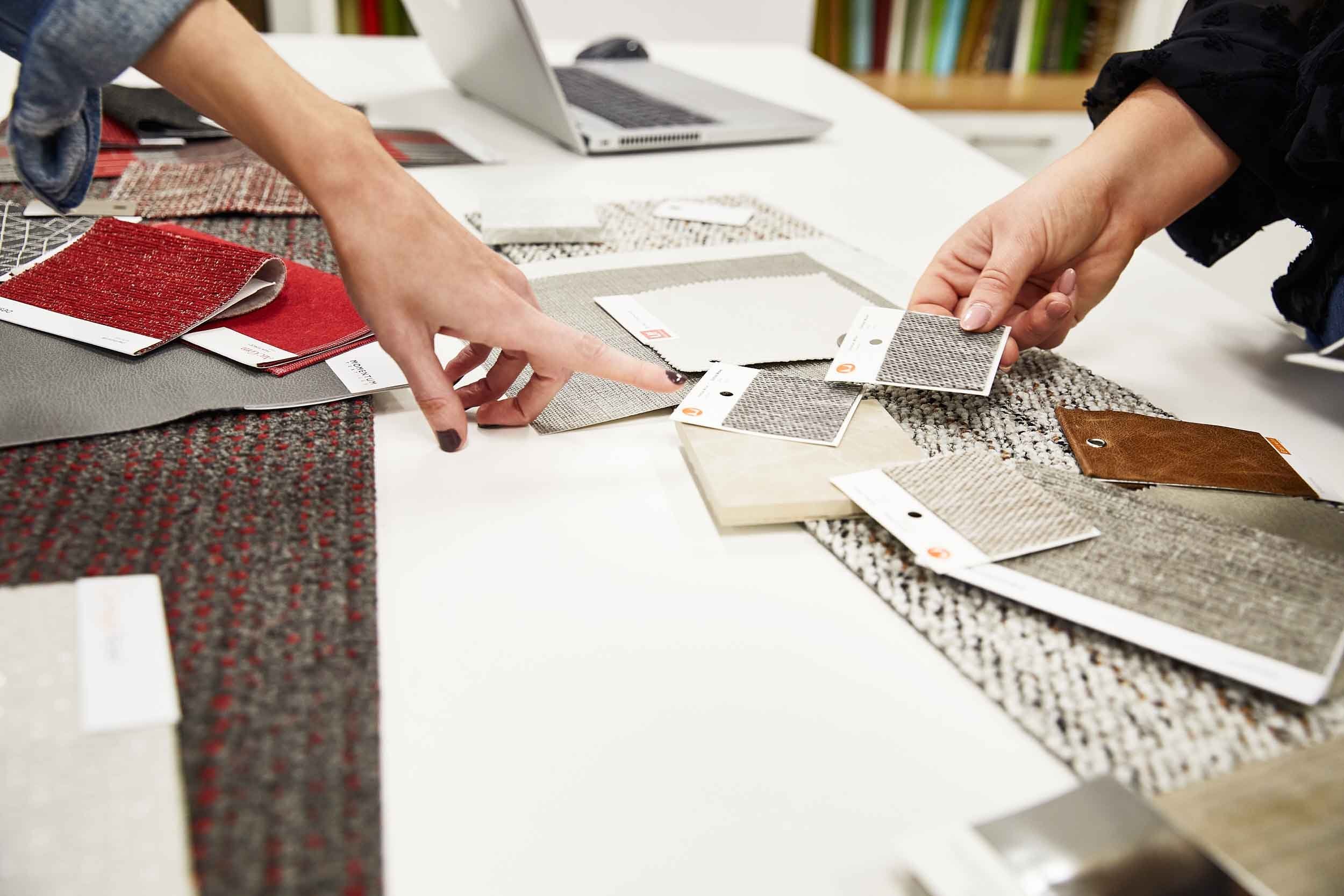How to Plan Your Office Space: A Step-by-Step Guide
Planning an office space, whether for a new setup or a renovation, can be a daunting task. However, with the right approach and expert assistance, you can create a functional, aesthetically pleasing, and productive work environment. Here’s a step-by-step guide to help you plan your office space effectively, with insights on how Grooms Office Environments can support you throughout the process.
Step 1: Assess Your Needs
Start by understanding the specific needs of your business and employees. Consider the following:
Number of Employees: Determine how many workstations you need.
Type of Work: Identify the nature of tasks performed and the need for collaborative spaces versus private offices.
Future Growth: Plan for potential expansion to avoid frequent redesigns.
Step 2: Review the Space
Evaluate the physical space you have. Grooms Office Environments can assist in reviewing your office layout, taking into account:
Square Footage: Measure the total area to understand the space available.
Natural Light: Identify areas with natural light to enhance employee well-being.
Existing Infrastructure: Note the location of electrical outlets, HVAC systems, and other fixed elements.
Step 3: Develop a Layout Plan
Create a detailed layout plan that optimizes the use of space. Consider:
Workstations: Arrange desks and workstations to maximize efficiency and comfort.
Common Areas: Designate areas for meetings, breaks, and collaborative work.
Traffic Flow: Ensure there is enough space for easy movement and accessibility.
Step 4: Specify Custom Furniture
Choosing the right furniture is crucial for both functionality and aesthetics. Grooms Office Environments specializes in specifying custom furniture that meets your unique needs. Consider:
Ergonomic Furniture: Invest in ergonomic chairs and desks to promote health and productivity.
Modular Furniture: Opt for modular pieces that can be easily reconfigured as your needs change.
Storage Solutions: Include ample storage to keep the office organized and clutter-free.
Step 5: Interior Design
A well-designed office can boost morale and productivity. If needed, Grooms Office Environments can help with interior design, focusing on:
Color Scheme: Choose colors that reflect your brand and create a positive atmosphere.
Decor: Incorporate artwork, plants, and other decor elements to enhance the visual appeal.
Lighting: Use a mix of natural and artificial lighting to create a comfortable work environment.
Step 6: Delivery and Installation
Once the design and furniture selection are finalized, the next step is delivery and installation. Grooms Office Environments ensures a seamless process by:
Coordinating Delivery: Arranging timely delivery of all furniture and equipment.
Professional Installation: Providing expert installation services to ensure everything is set up correctly and efficiently.
Step 7: Final Review and Adjustments
After the installation, conduct a final review to ensure everything meets your expectations. Make any necessary adjustments to optimize the space further.
Conclusion
Planning your office space doesn't have to be overwhelming. By following these steps and leveraging the expertise of Grooms Office Environments, you can create a workspace that is functional, stylish, and conducive to productivity. From reviewing your space and specifying custom furniture to assisting with interior design and handling delivery and installation, Grooms Office Environments is here to help you every step of the way.
Ready to transform your office? Contact Grooms Office Environments today to get started on your office planning journey!



