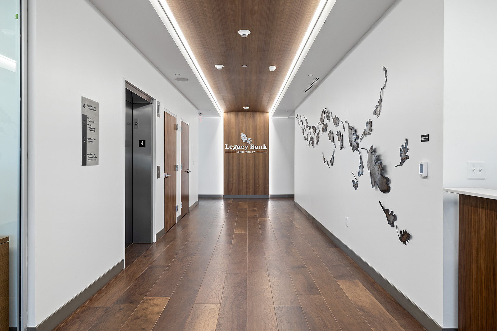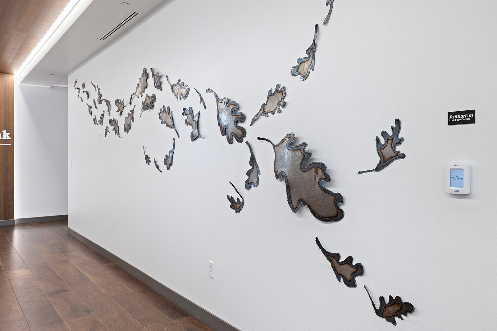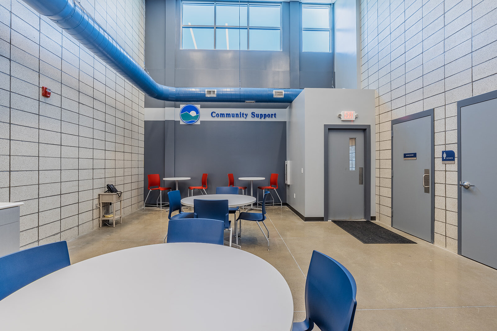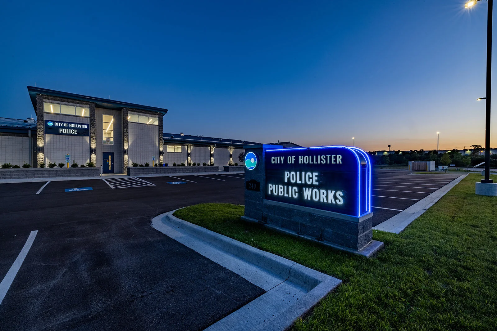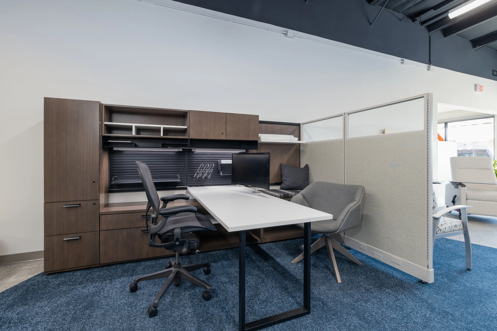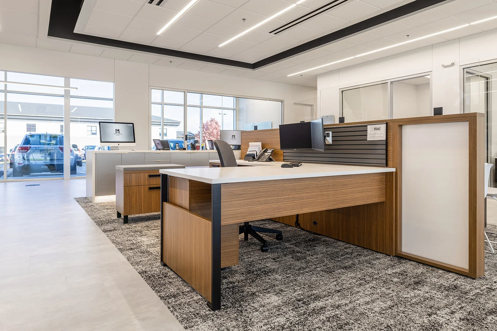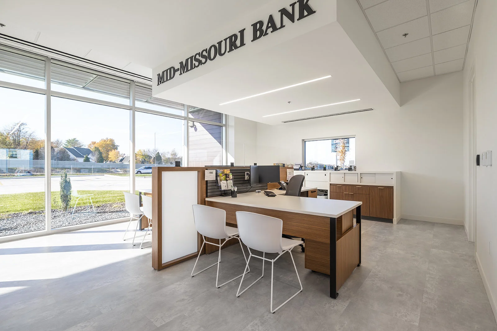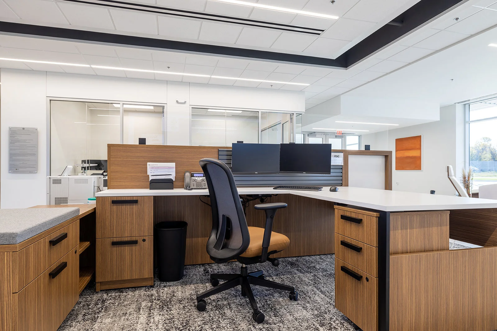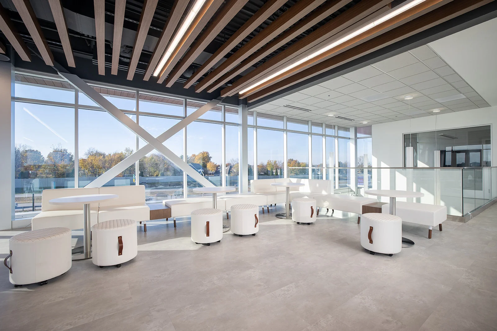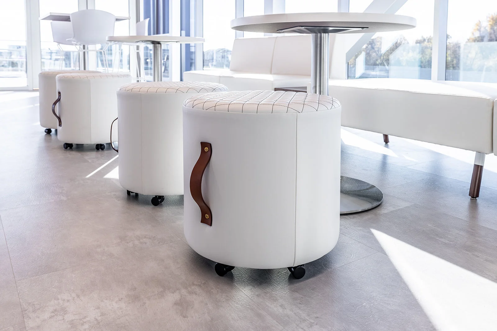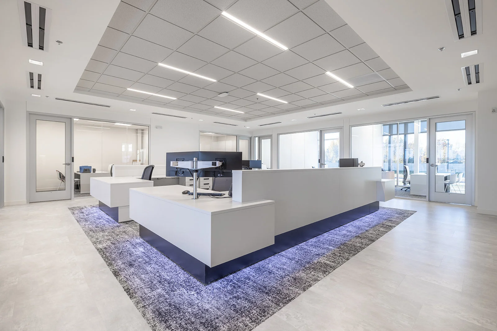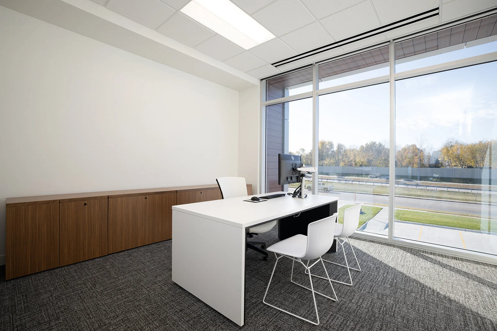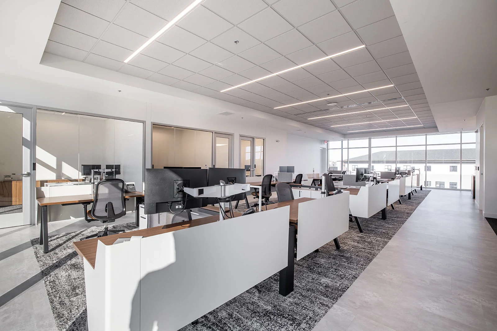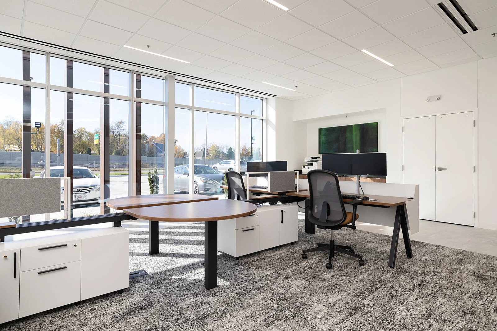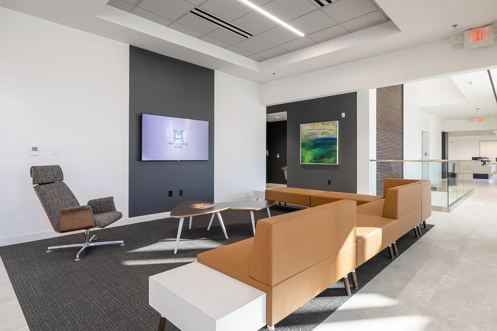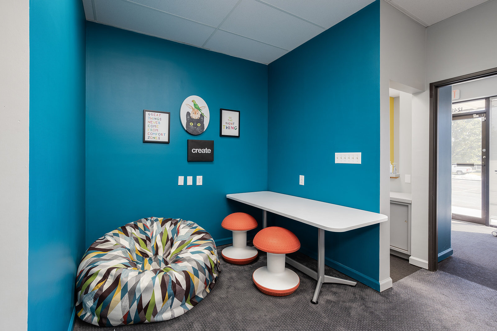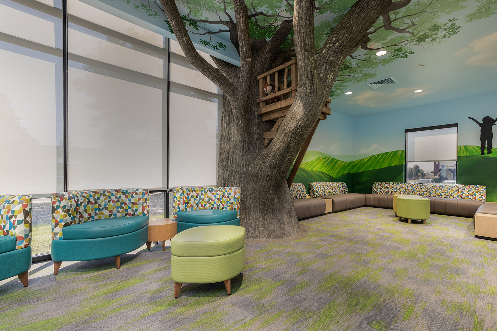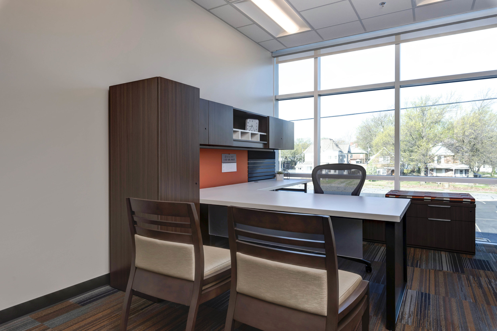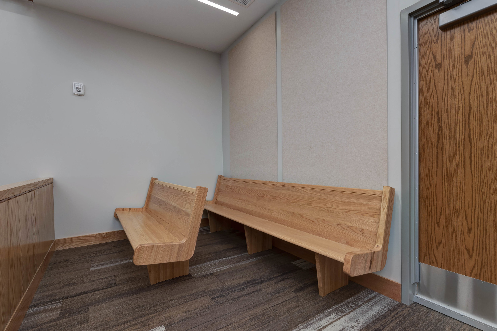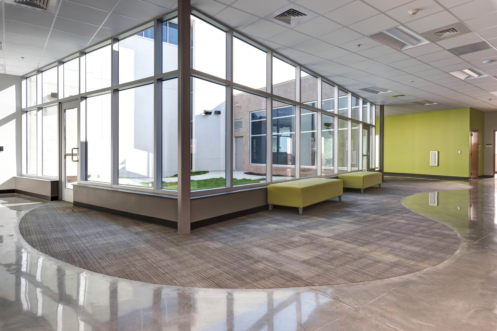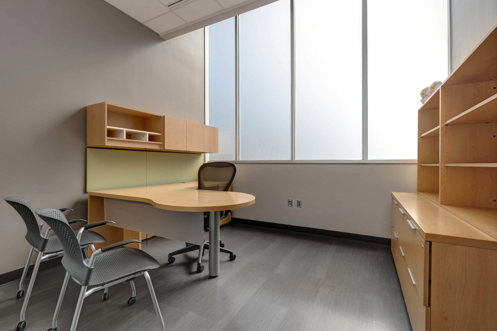Legacy Bank worked alongside architecture firm Butler Rosenbury & Partners and interior design and furniture dealership Grooms Office Environments to develop the new Legacy Bank headquarters on East Sunshine Street. To create a timeless design, Grooms selected all interior finishes include paint colors, finishes and lighting that combined a clean look paired with natural materials. During our initial design phase, we talked in depth to uncover how Legacy wanted new and existing clients to feel as they entered the building, and how their employees should feel proud, comfortable and productive in all areas of their new office. They always looked to make sure their staff was proud and took ownership of their space and truly wanted to give back to them with this new building. As well as finishes, Grooms specified and provided all furnishings and worked alongside the Springfield Regional Arts Council to commission local artists for all artwork collections on display. We are truly excited to add this to the Springfield landscape.
📍 Location: Springfield, MO






























